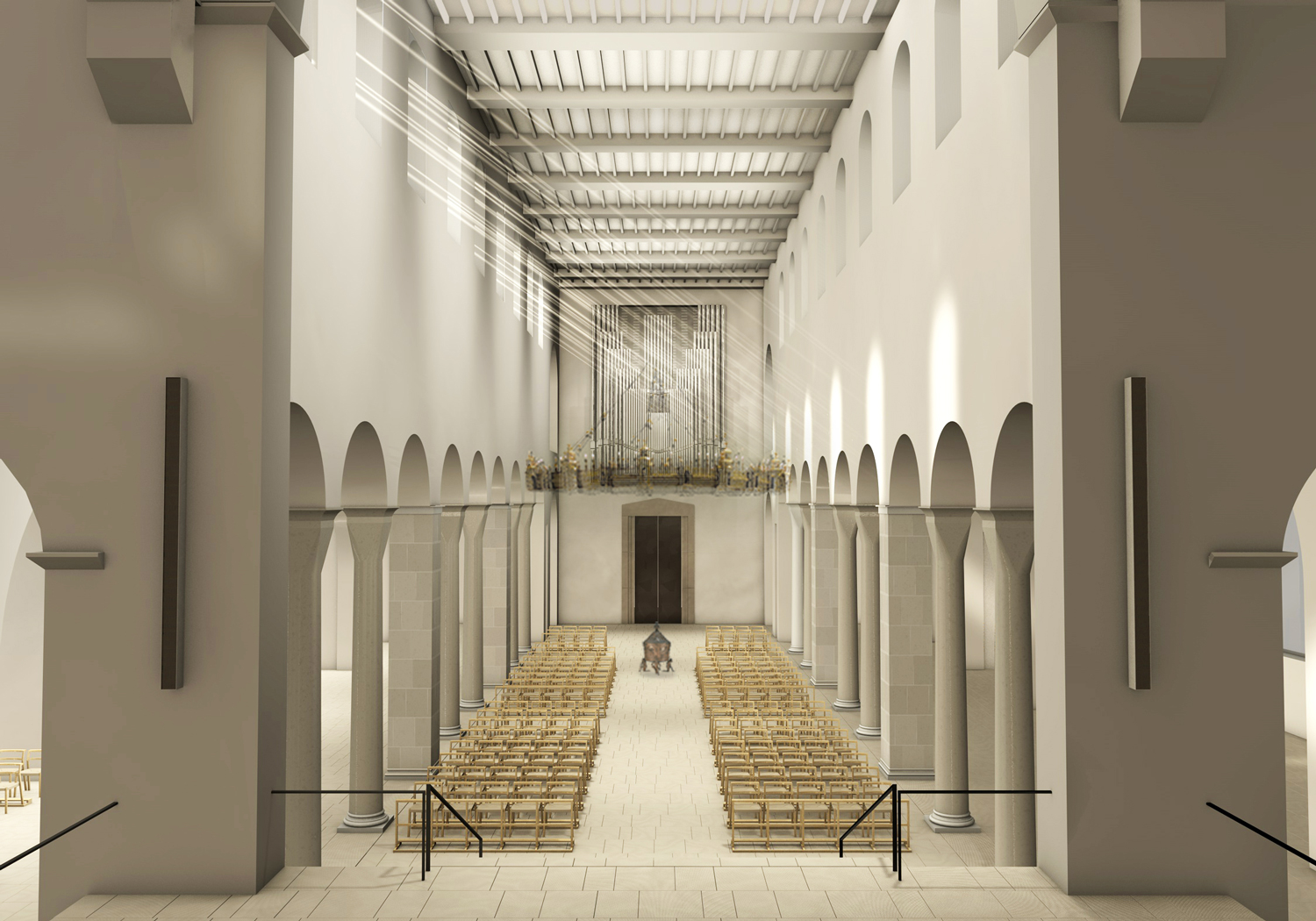The architects‘ design concept
Following the tendering and competition for this major project, the builder – the Hildesheim Cathedral chapter – decided on the renowned architecture firm Schilling Architekten from Cologne. Here is an overview of the design concept for the demanding, four-and-a-half year comprehensive restoration and modernisation of the Cathedral, a World Heritage Site.
The architecture design concept from Schilling Architekten for Hildesheim Cathedral is based on three pillars: “clearing the space“, “arranging liturgy“, “improving visibility“, as Johannes Schilling defined them.
Clearing the space
“Clearing the space“ means making it possible to experience the characteristic structure of Hildesheim Cathedral. Above all, the basic Romanesque structure is now more easily recognised. Dominant retrospective additions such as the organ loft and the staircases in the northern transept were removed. The formerly wide altar staircase is now considerably thinner and access was opened up to the crypt. "This brought the relationship between the crypt, the nave and the transept back to its original state and into a better balance,“ explains Schilling. The space was changed significantly by lowering the floor to its original level: the floor had been raised by 30 centimetres/over half a metre when it was reconstructed in the 1950s, which made the Cathedral seem smaller. The Gothic side chapels with their groined vaults are seamlessly integrated.
Organising liturgy
“Organising liturgy“ was the most important of the three principles for the reorganisation of the Cathedral for Johannes Schilling: "This was about putting things back in a sensible relationship with one another according to their liturgical function and meaning.“ This means that liturgical axes were created using individual pieces of the exceptional furnishings and the centrepiece of worship, while matching the church building and its use of space. The main axis runs from east to west from the Bernard Doors and the main organ via the baptismal font and the Helizo chandelier – back in its original place from centuries ago – in the nave, to the altar space with the altar (Eucharist site) and ambo (pulpit, place of preaching), the Thietmar chandelier [sr1] and the Irminsul with the cross. So the path follows the salvation history of God with mankind, which is told on the Bernard Doors, via the altar, where the covenant between God and mankind is renewed in every service, to the symbol of the Cross, which stands for the greatest sacrifice and the perfect liberation and redemption of mankind through this act, the devotion of God’s Son for humanity.
An axis that is initially not visible runs underneath along with the crypt where there is also the founding reliquary of the Diocese of Hildesheim, the miraculous image of the Mother of God, the Godehard shrine and the Bishops‘ Grave with the graves of the dead Hildesheim Bishops Dr. Josef Homeyer (from November 2014), Heinrich Maria Janssen and Joseph Godehard Machens (dates missing). In the centre of the crypt but not visible are the graves of Bishops Ebo (845–851) and Berthold (1119–1130) that were found during the course of archaeological excavations. The altar, which has been moved closer to the congregation, is directly above the Godehard shrine in the crypt.
Increasing visibility
“Increasing visibility“: This was mostly about making the holy space " visible, as authentically as possible in its entirety and in all its detail“, as Schilling sums it up. Necessary structural changes and renewal should be carried out to a high architectural standard and “be designed in a way which is reserved, homogenous, integrative and timeless in its formal expression“. This includes the room surfaces such as the new floor, the wall and ceiling plaster, the reconstruction of the historic pillar bases and bigger challenges, such as the positioning of the Berward's Doors and the new Bishops‘ Grave, as well as the design of the entire interior, which also includes the positioning of the major artworks and the placing of new organs.
The main goal was to make the Cathedral brighter and full of light, to once again bring its beauty and uniqueness to the forefront. Above all, the church space, which is one of humanity’s World Heritage sites, should again be experienced as a unique testament to the history of the Diocese of Hildesheim – from its foundation in 815 through many eventful times, through to today.
For the team at Johannes Schilling’s architectural firm, the work on Hildesheim Cathedral was something special due to sheer quality of the work required. Johannes Schilling sums it up almost poetically: “Moving, growing, seeing, hearing, smelling, feeling, speaking, understanding, thinking, feeling, inventing: art changes our world, because it changes us.“ This is how Hildesheim Cathedral has changed generations of people for 1200 years and will continue to change and shape them for many more to come.


